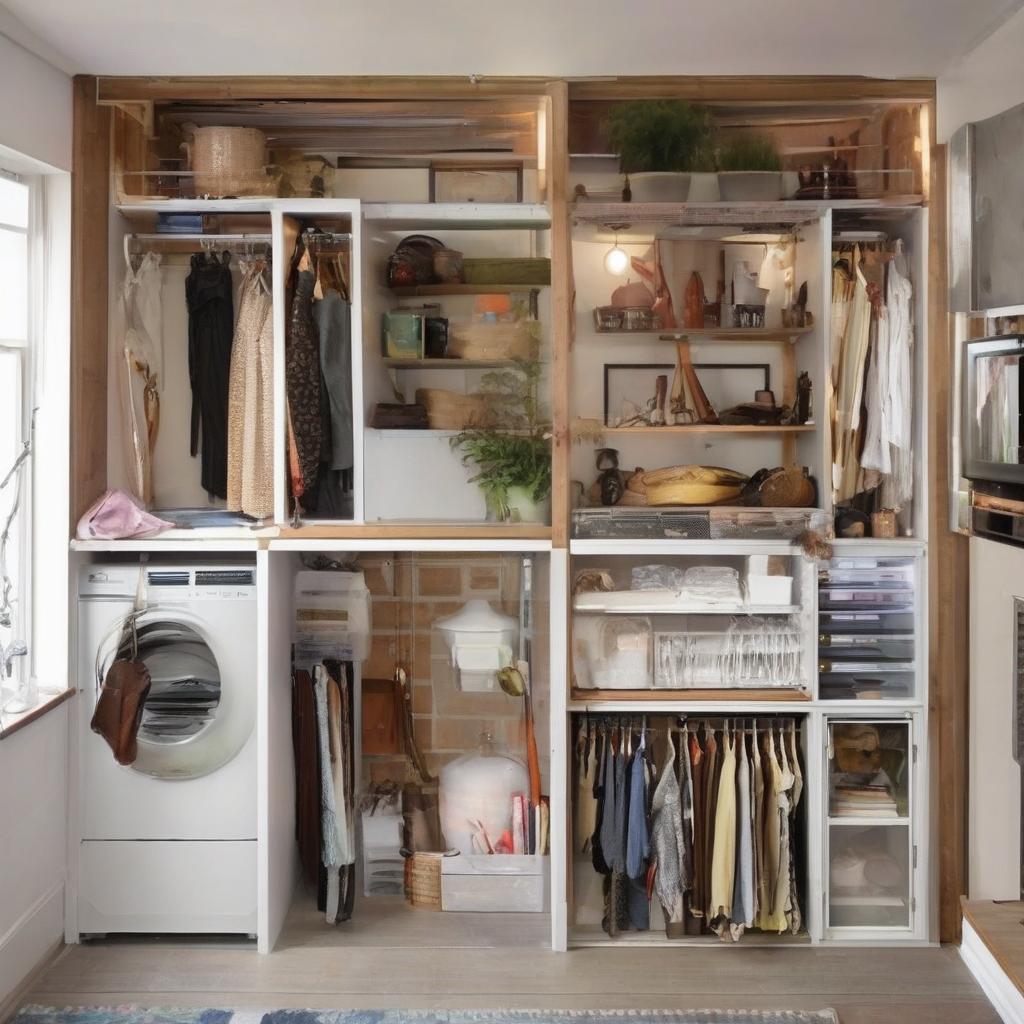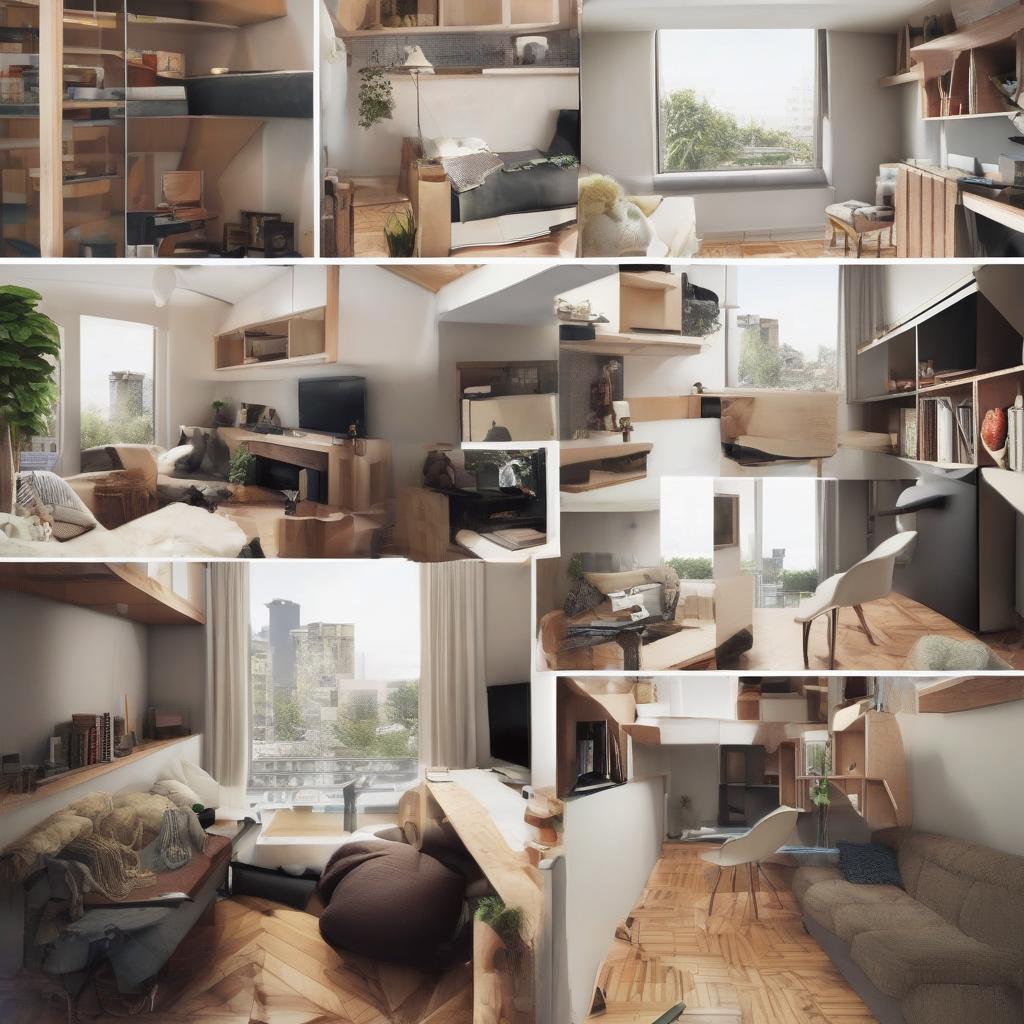
How to Maximize Space During Your Kitchen Renovation
Embarking on a kitchen renovation is a daunting task. The key objective for many people revamping their kitchens is to optimise space. Whether you’re living in a compact apartment or a spacious suburban home, making the most of your kitchen’s layout is crucial for functionality and comfort. In this article, we will explore the various strategies and techniques to help you maximize space during your kitchen renovation.
Assessing Your Kitchen’s Layout
Before you begin your renovation, it’s essential to assess your kitchen’s current layout. Take note of the room’s dimensions, the location of doors and windows, and the positioning of any plumbing or electrical fixtures. Understanding these elements will help you identify areas where you can improve the layout to create a more spacious and efficient kitchen.
Key Considerations:
- Measure the length, width, and any obstacles in the room
- Note the location of doors, windows, and any fixed features
- Identify the “work triangle” – the path between your sink, stove, and refrigerator
Optimizing the Work Triangle
The work triangle is a fundamental concept in kitchen design, referring to the path between the three main workstations: the sink, stove, and refrigerator. A well-designed work triangle can significantly enhance the functionality of your kitchen. To maximize space, consider the following:
- Position your sink, stove, and refrigerator to form a triangle with each element being a separate point
- Aim for a total perimeter of between 12 and 26 feet to facilitate easy movement
- Avoid placing any obstacles or interruptions along the work triangle path
Streamlining Your Kitchen’s Traffic Flow
A cluttered or obstructed kitchen can feel cramped, even if it’s spacious. To maximize space, you need to consider the traffic flow in your kitchen. Think about how you move through the room and how you can create a more streamlined path.
Tips for Improving Traffic Flow:
- Create a clear path through the kitchen, avoiding any obstacles or narrow passages
- Consider an open-plan layout or remove any unnecessary walls or barriers
- Position your kitchen island or peninsula to facilitate easy movement around it
Utilizing Vertical Space
When it comes to maximizing space in your kitchen, don’t forget to look upwards. Utilizing your kitchen’s vertical space can be a game-changer, providing additional storage and keeping your countertops clear.
Ideal Solutions:
- Install wall-mounted shelves or storage units to keep infrequently used items off the countertops
- Use stackable containers or baskets to make the most of your pantry or cupboards
- Consider a pot rack or hanging storage for your cookware
Selecting Space-Saving Appliances
The appliances you choose can significantly impact the overall feel of your kitchen. To maximize space, consider compact or integrated appliances that blend seamlessly into your kitchen’s design.
Space-Saving Appliance Options:
- Compact dishwashers or microwave-toaster oven combos
- Built-in refrigerators or freezer drawers
- Slide-in ranges or cooktops with integrated ventilation
Incorporating Multi-Functional Elements
Incorporating multi-functional elements into your kitchen design can help reduce clutter and optimize space. These elements serve more than one purpose, making them perfect for kitchens where space is limited.
Examples of Multi-Functional Elements:
- A kitchen island that doubles as a dining table or workspace
- A storage ottoman or banquette with built-in storage
- A fold-down table or countertop that can be used when needed
Illuminating Your Kitchen
Lighting can greatly impact the ambiance and perceived size of your kitchen. Proper lighting can make your kitchen feel more spacious and welcoming.
Effective Lighting Strategies:
- Use a combination of overhead lighting, task lighting, and ambient lighting
- Install LED lighting under cabinets or in toe kicks to create a sense of depth
- Consider skylights or larger windows to bring in natural light
Creating a Sense of Continuity
Creating a sense of continuity in your kitchen design can help make the space feel larger. This can be achieved by using consistent materials, colors, and textures throughout the room.
Tips for Creating Continuity:
- Use a consistent color scheme or material palette
- Select flooring and countertops that complement each other
- Avoid abrupt changes in texture or pattern
By incorporating these strategies into your kitchen renovation, you’ll be able to maximize space, creating a more functional and comfortable cooking environment. Whether you’re working with a small kitchen or a larger one, the key is to optimize the layout, utilize vertical space, and incorporate multi-functional elements. With these tips, you’ll be well on your way to creating a kitchen that meets your needs and exceeds your expectations. What is the first step in maximizing space during a kitchen renovation?
What is the first step in maximizing space during a kitchen renovation?
Assessing your kitchen’s current layout to identify areas for improvement.
What is the “work triangle” in kitchen design?
The path between the sink, stove, and refrigerator.
How can I optimize the work triangle in my kitchen?
Position the sink, stove, and refrigerator to form a triangle with a total perimeter of 12-26 feet.
How can I improve traffic flow in my kitchen?
Create a clear path through the kitchen, avoiding obstacles and narrow passages.
What is a good way to utilize vertical space in the kitchen?
Install wall-mounted shelves or storage units.
What type of appliances can help maximize space in the kitchen?
Compact or integrated appliances, such as built-in refrigerators or slide-in ranges.
How can multi-functional elements help in kitchen design?
Reduce clutter and optimize space by serving more than one purpose.
How can lighting impact the perceived size of my kitchen?
Proper lighting can make the kitchen feel more spacious and welcoming.
What is the key to creating a sense of continuity in kitchen design?
Using consistent materials, colors, and textures throughout the room.