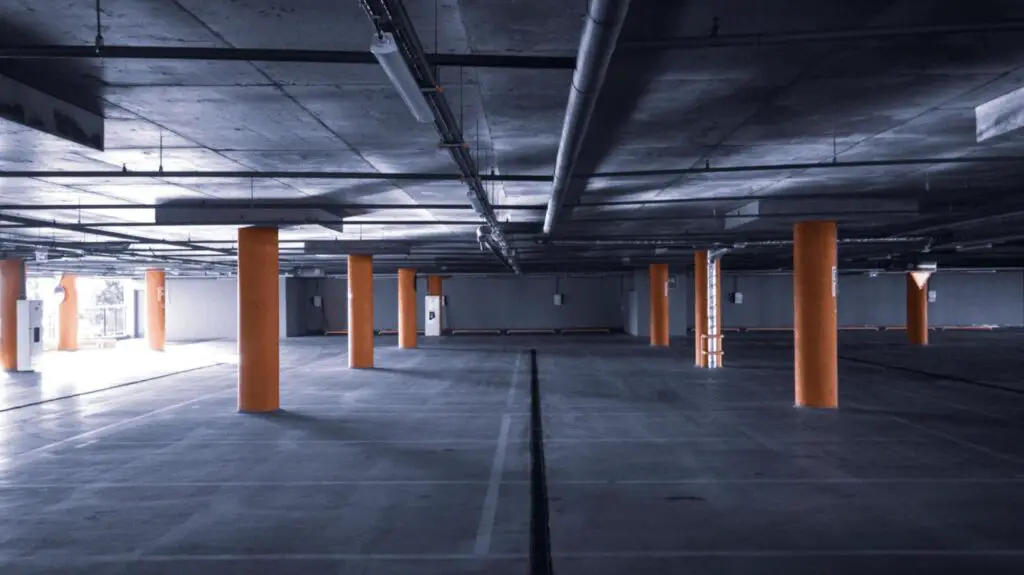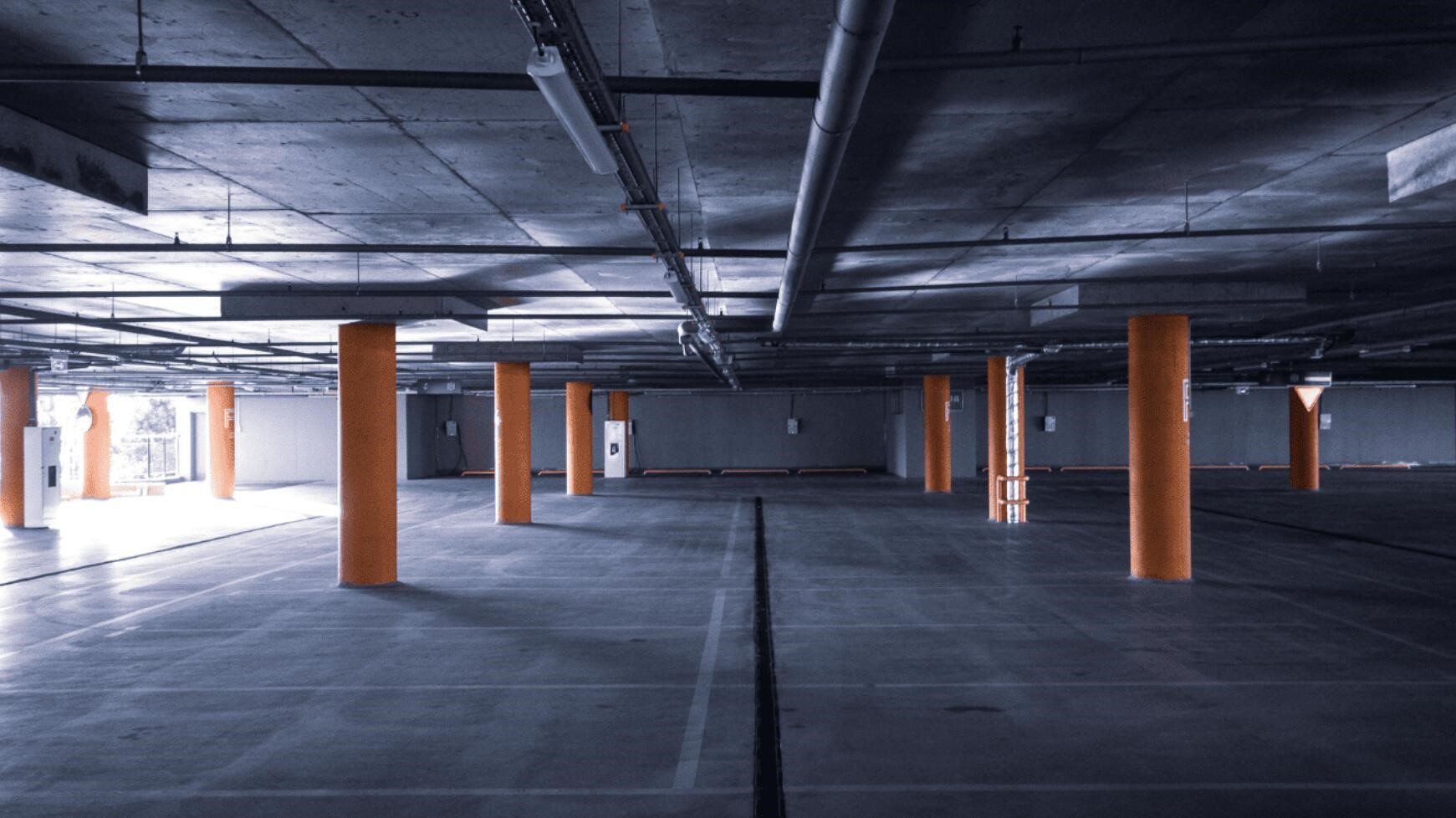When constructing taller structures in urban environments, one challenge is providing adequate parking spaces. This issue is often resolved by incorporating underground parking levels. Not only does this feature provide an efficient use of space, but it also allows for an aesthetically pleasing building design without expansive surface-level parking lots.
Table of Contents

Importance of Concrete in Underground Parking
Concrete plays a significant role in constructing robust and long-lasting underground parking facilities:
Structural Integrity: Concrete provides the required strength and structural integrity needed to withstand the substantial weight of the vehicles as well as the building above.
Durability: Given its resilience to environmental conditions, concrete is highly durable and capable of withstanding heavy traffic and impact loads. Moreover, concrete can resist the corrosive impacts of vehicle oils and other chemicals typically found in parking garages. Parking lot floors are so large that you can’t level them manually. However, you can choose easier power concrete screeding ways to increase efficiency, improve level, and save manpower.
Fire Resistance: The fire-resistant properties of concrete add an extra layer of safety to underground parking facilities.
Steps in Constructing Concrete Underground Parking
The process of constructing concrete floors for underground parking is quite similar to the standard concrete floor construction process, with some additional considerations due to the subterranean location.
Excavation and Site Preparation: The construction process commences with the excavation of the site to the required depth. The soil condition must be analyzed to address challenges like water-table levels, soil stability, and more.
Construction of the Parking Layout: After soil excavation, the layout for the parking facility, including access ramps, parking bays, and pedestrian walkways, is made.
Casting the Foundation and Floor: The first concrete floor for the lowest level of underground parking is cast. As mentioned before, the process involves creating a formwork, installing reinforcements, pouring concrete, curing, and finishing. For large-area concrete floor construction such as underground parking lots, laser screed flooring is the best construction technology. Regarding construction speed, the laser screed flooring technology can save significant time from formwork manpower while also enjoying enhanced construction efficiency.
Constructing the Walls and Columns: Using reinforced concrete, structural columns and walls are constructed. These provide the necessary vertical support and act as partitions within the garage.
Building Additional Levels: If multiple parking levels are being constructed, the process is repeated.
Waterproofing: Given the underground nature of the parking, waterproofing is crucial. It helps prevent groundwater seepage into the parking area, mitigating damage and ensuring structural longevity.
Ventilation and Lighting: Adequate ventilation systems should be robust yet unobtrusive, and appropriate lighting should be installed to ensure visibility and safety.
Constructing a concrete floor for underground parking is a rigorous, methodical process. Careful execution of every step yields a robust, durable, and safe underground parking structure, integral to the success of any tall building construction.


